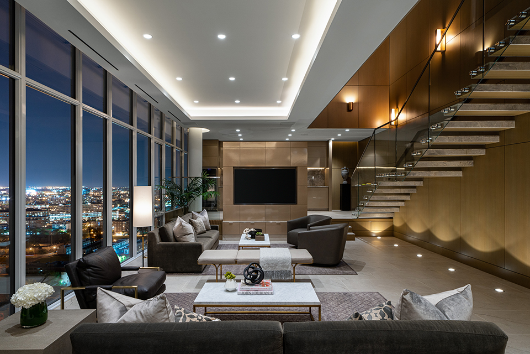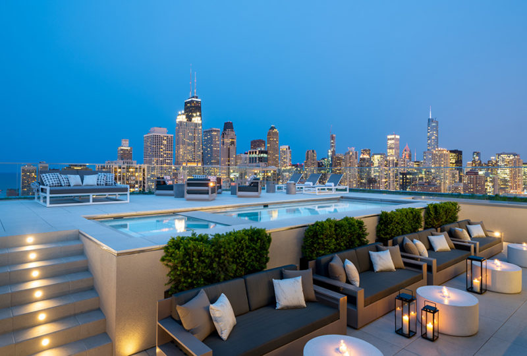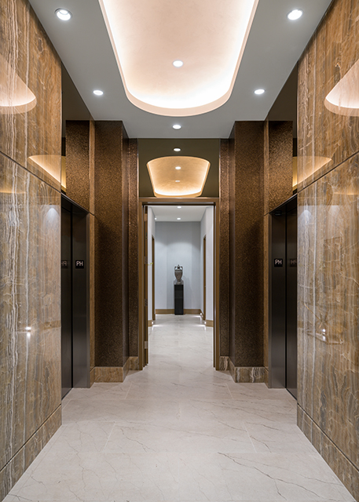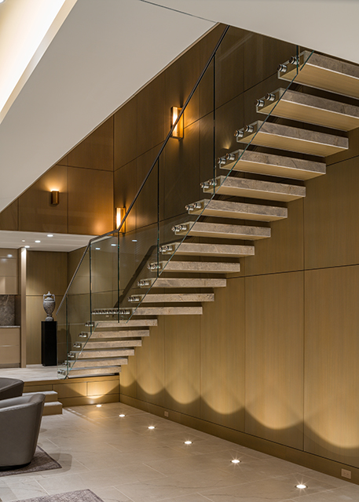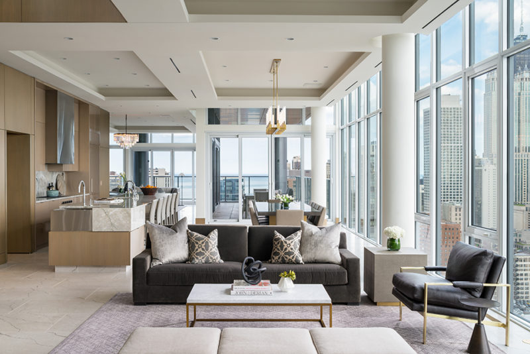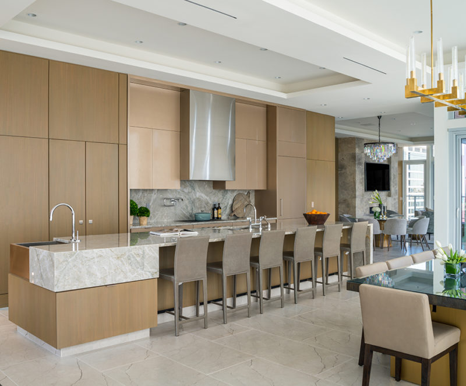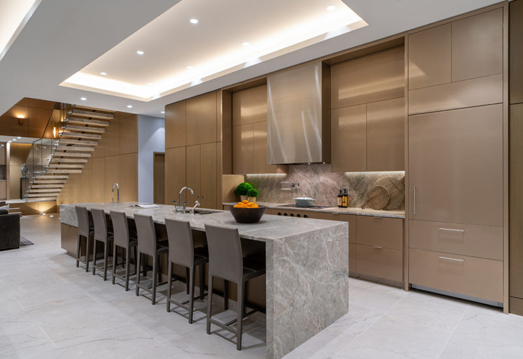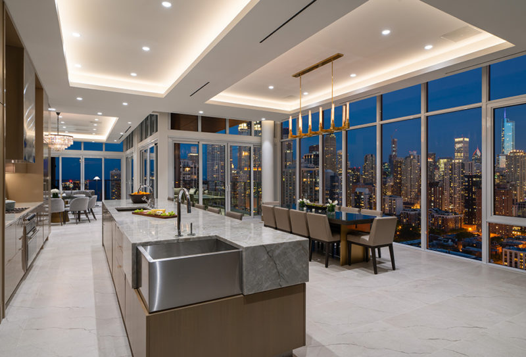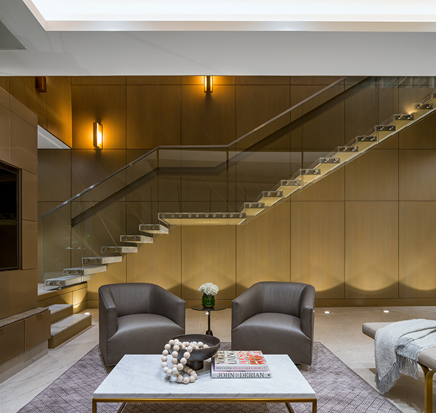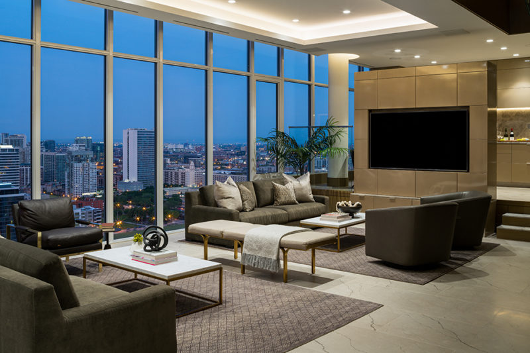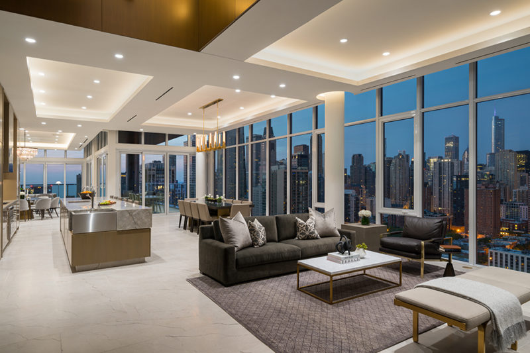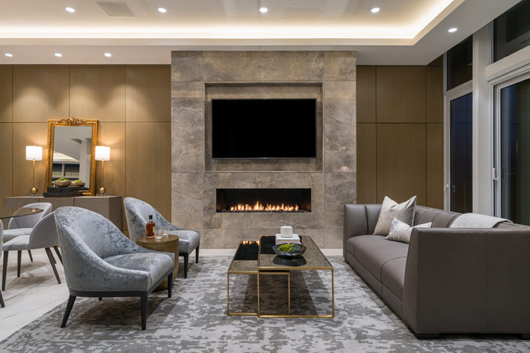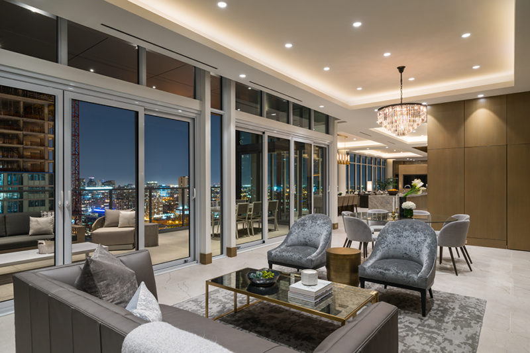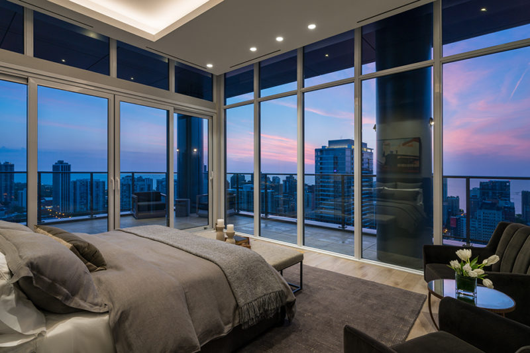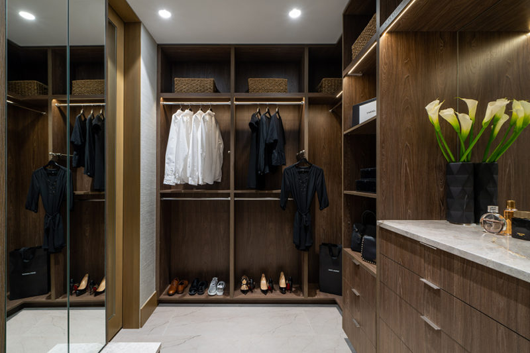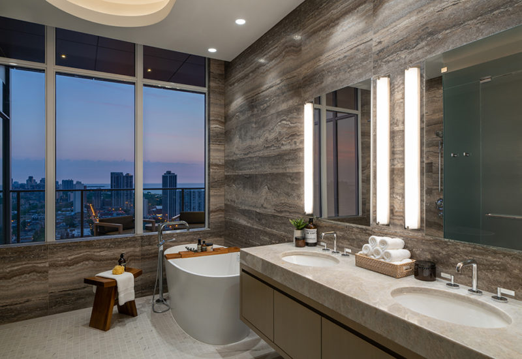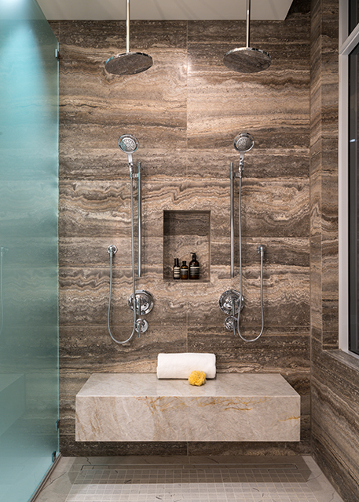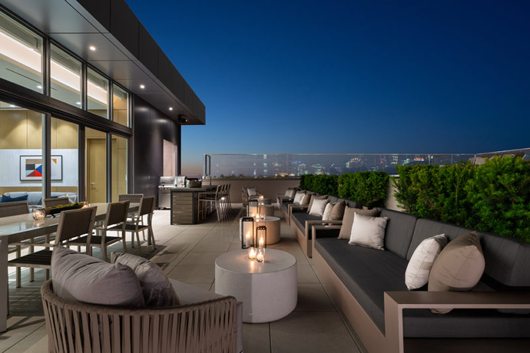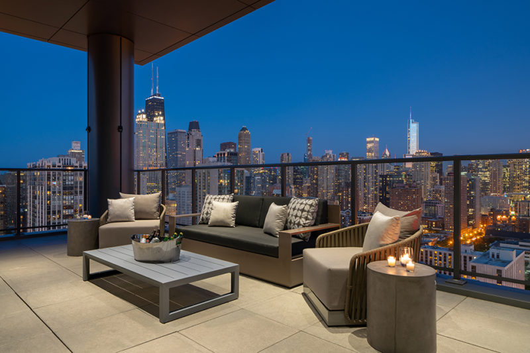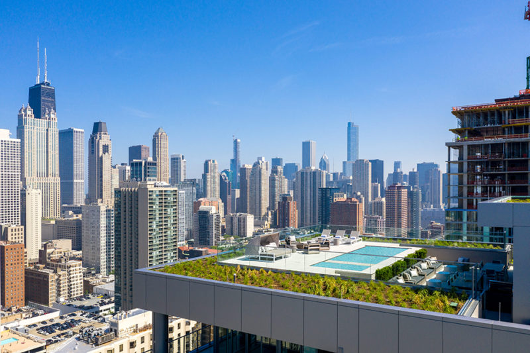An international business man and his family, with multiple residences across North America, sought custom interior design for a two storey penthouse suite. Situated in downtown Chicago, the over 6,000 sq ft. penthouse has spectacular panoramic city views.
A simple palette of limestone tile, and oak wood paneling was chosen as a subtle backdrop for the generous architectural spaces and stunning views, and the bathrooms were enlivened with dramatic natural stone slabs. The design also included a dramatic cantilevered wood and glass staircase.
Kreel Creative undertook all aspects of programming and furniture layouts of all spaces, which included a breathtaking roof deck with multiple sitting areas, pool, bar and Jacuzzi.
Scope also included construction documentation for all aspects of the interior including stairs, all custom millwork, lighting plans, electrical plans, custom living room fireplace and all materials selections.

