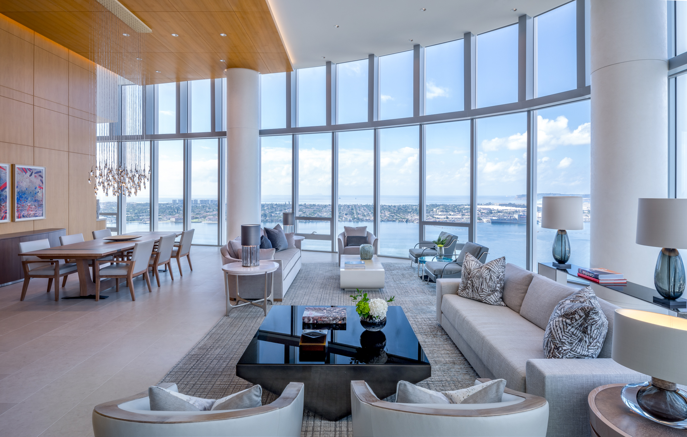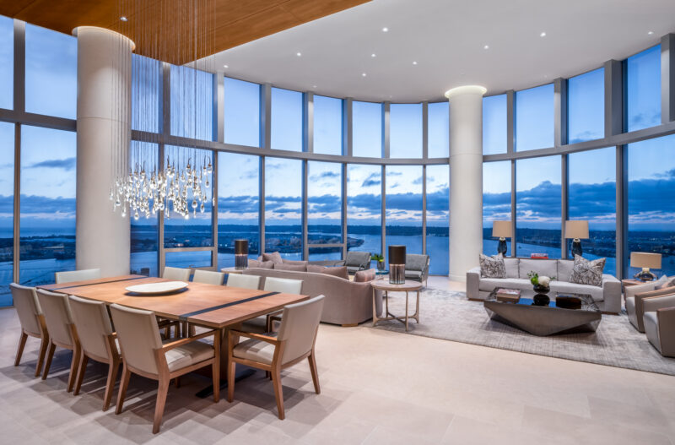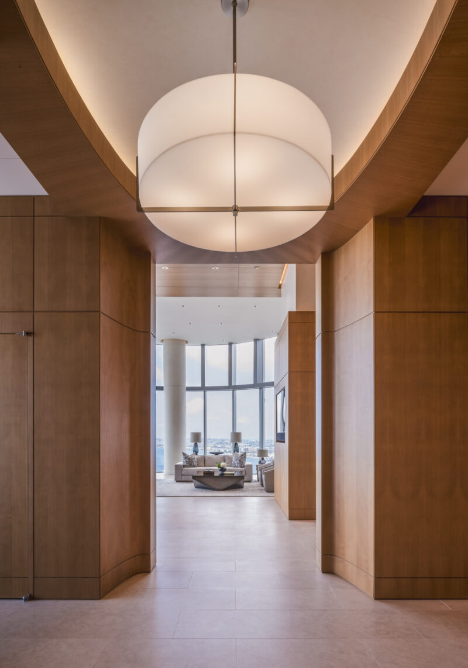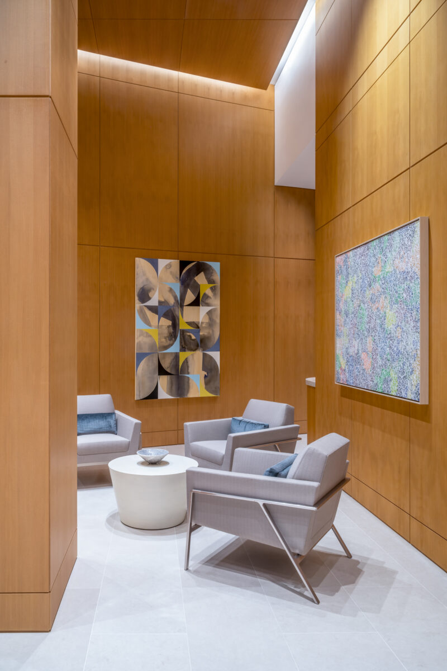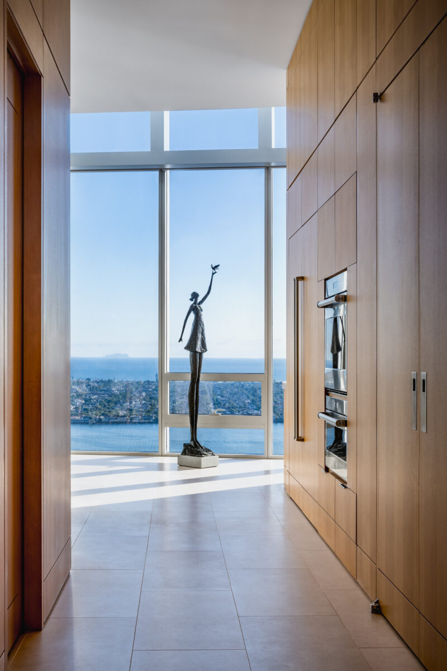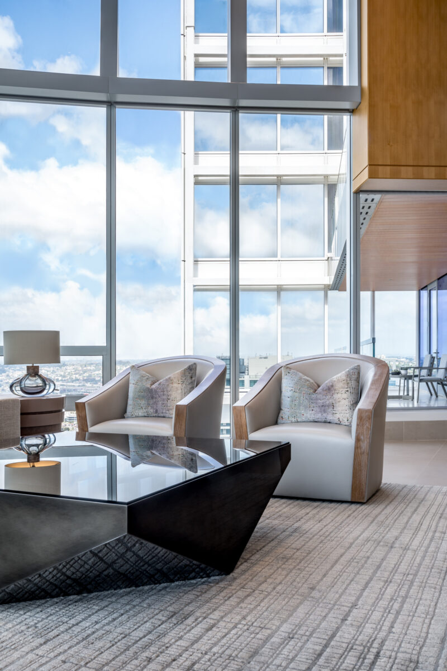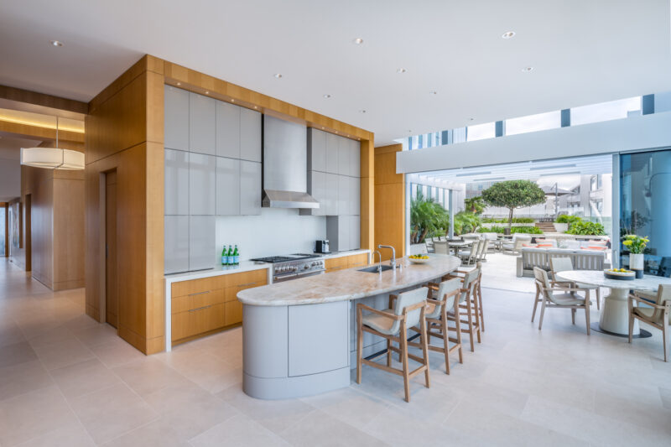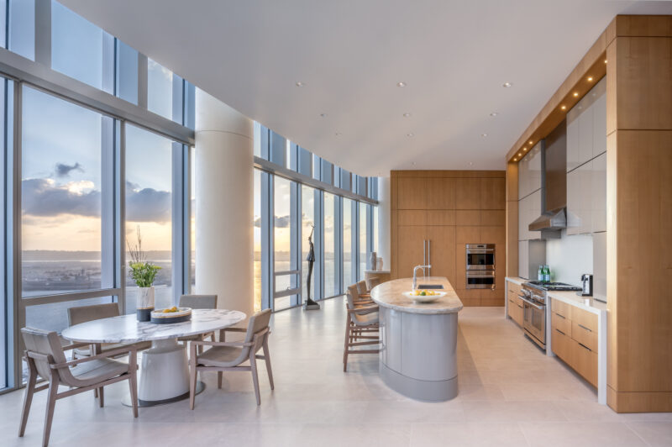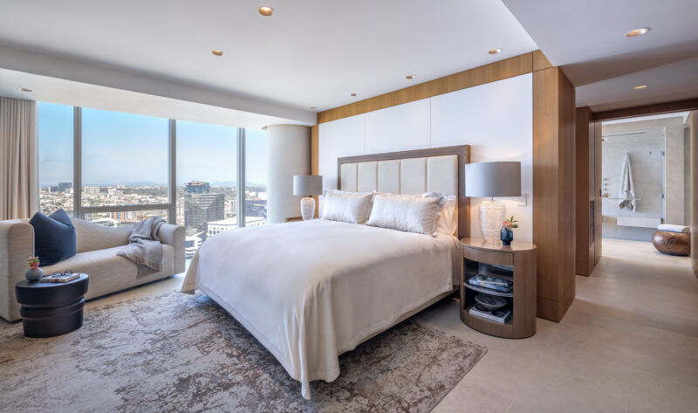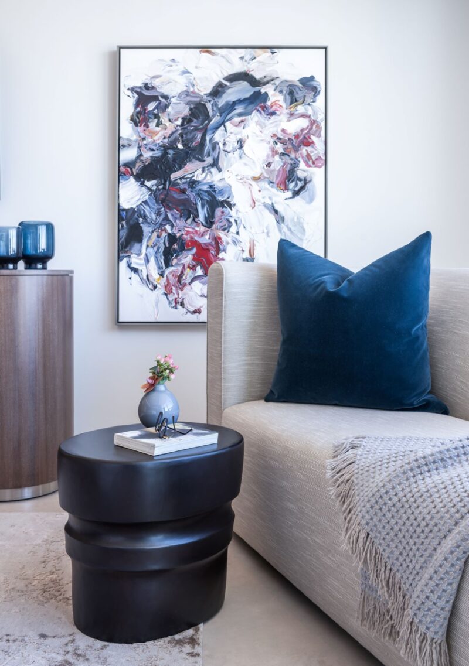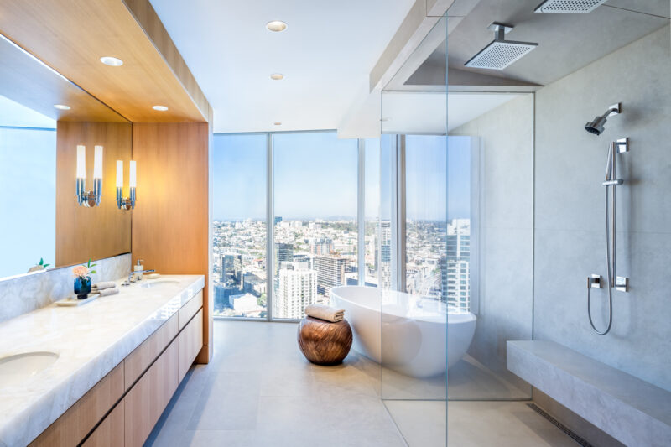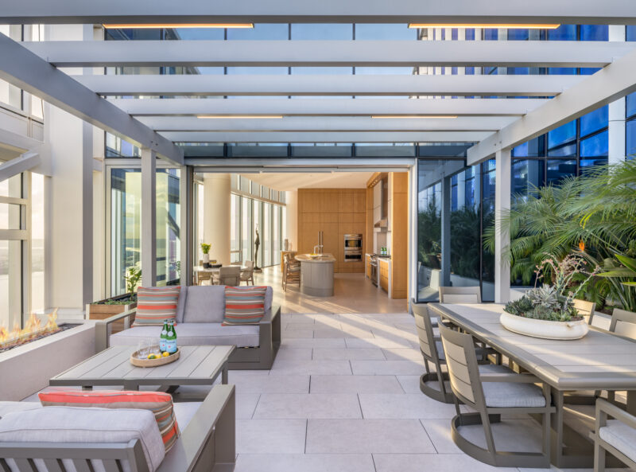Kreel Creative was engaged to provide complete custom interior design for a spectacular 5,800 sq ft penthouse, comprising the entire top floor of a recently completed high-end condo development in California.
Our project scope included complete programming and plan development, detailing, all finishes, all millwork design, and custom and procured furnishings and decoration for the entire home. Our scope also included all design drawings, Issued for Construction drawings and construction supervision.
The project further included design of a 2,600 sq ft outdoor living space with exterior fireplace and pergola, living room and dining space, plus bar area and pool environment.

